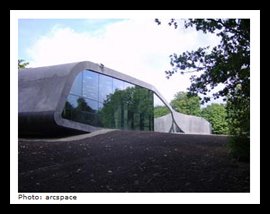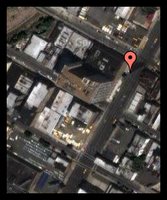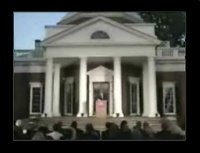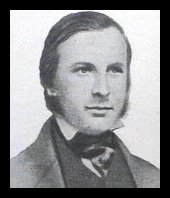Nancy Levinson - Blogger on Fire
 Last week over at the Arts Journal, Nancy Levinson wrote a humbling piece on the current state of architectural criticism. She riffed on November’s Architect’s Newspaper, several Big newspaper critics’ “Year in Review” articles, and many other sources. It proves worth the read for a sober appraisal of the several unexpected focal points. There is an interesting thesis tying the decline of the newspaper critic’s power to the slipping away of their sharply corralled audience, and a warning that new critics inherit a new unimaginable, unmanagable landscape of subjects. She compellingly presented the problems facing today’s critics, the rise of the starchitect, and also convincingly traced many of these developements to the new influence of the world wide web. From her post…
Last week over at the Arts Journal, Nancy Levinson wrote a humbling piece on the current state of architectural criticism. She riffed on November’s Architect’s Newspaper, several Big newspaper critics’ “Year in Review” articles, and many other sources. It proves worth the read for a sober appraisal of the several unexpected focal points. There is an interesting thesis tying the decline of the newspaper critic’s power to the slipping away of their sharply corralled audience, and a warning that new critics inherit a new unimaginable, unmanagable landscape of subjects. She compellingly presented the problems facing today’s critics, the rise of the starchitect, and also convincingly traced many of these developements to the new influence of the world wide web. From her post…“The outlines of a multi-media, print-and-web architecture culture are still emerging, but it's not too soon to discern one of the big challenges for criticism: the Web has made the culture unprecedentedly—amazingly and impossibly—global. Architecture has been international in outlook for years, but until lately this was mainly a matter of keeping up with the foreign journals and new monographs, attending lectures and exhibits, (sometimes even) traveling. Today this manageable world-view has exploded into a superabundance of instant-access globalism at once exhilarating and exhausting. It's not that more architecture is being made around the world, it's that we are more aware of the architecture being made around the world.”












